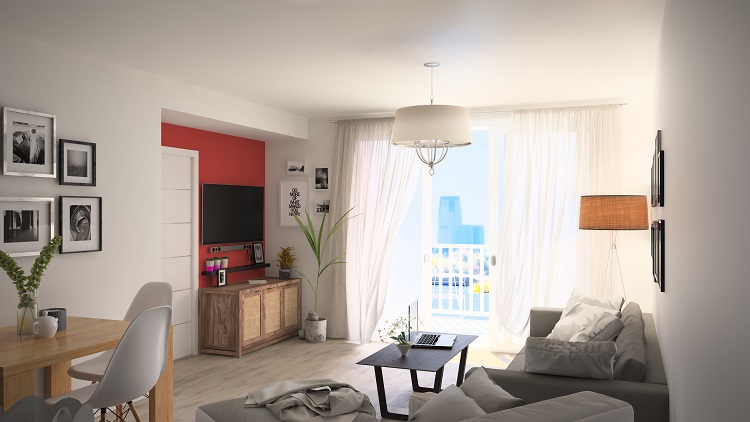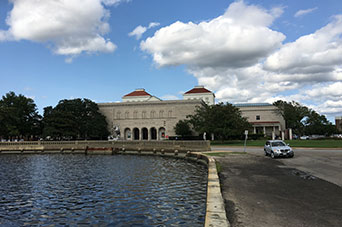WHERE
888 Magazine Lane (Formally 117 West Virginia Beach Blvd) – The NEON DISTRICT – NORFOLK
The corner of Magazine Lane and West Virginia Beach Blvd
Across the street from the Harrison Opera House

888 Magazine Lane (Formally 117 West Virginia Beach Blvd) – The NEON DISTRICT – NORFOLK
The corner of Magazine Lane and West Virginia Beach Blvd
Across the street from the Harrison Opera House
We stay fully leased but have an occational unit up for lease, call or see Apartments.com for current availability!
See Photos
Tours available by appointment only.
757-334-5204






This project is the culmination of a Norfolk family of two generations of
Architects and Artists. We believe that what brings vitality to any area is having the people living, working, playing, creating and interacting in a 24/7 atmosphere. It starts with Living Units. We have worked as Architects, Downtown Norfolk Council committee active participants, real estate developers – putting our money where our heart is, investing in Norfolk. As Architects and board
members of the original d’Art Center, DNC Block Housing Downtown
Committee and Design Standards Committee members as well as members of the Chrysler Museum, developers of a half block of housing in Freemason and infill projects in Ghent, we believe in Norfolk housing.
